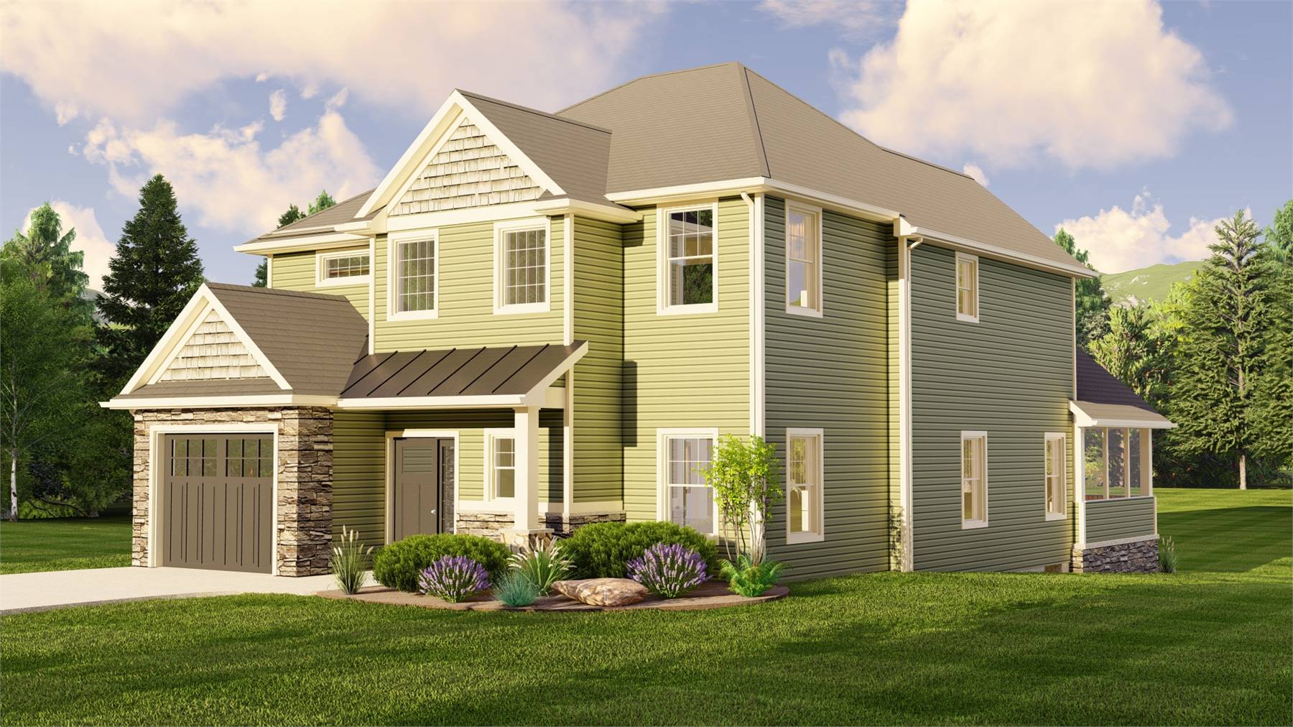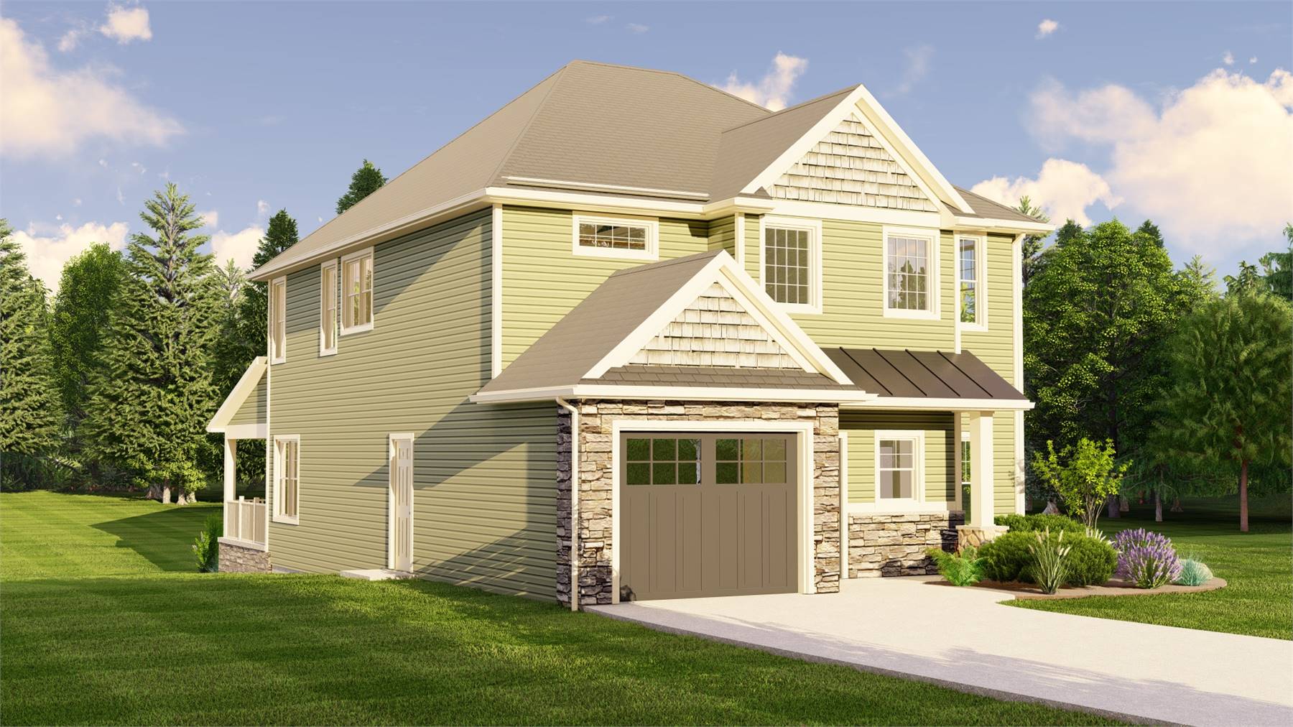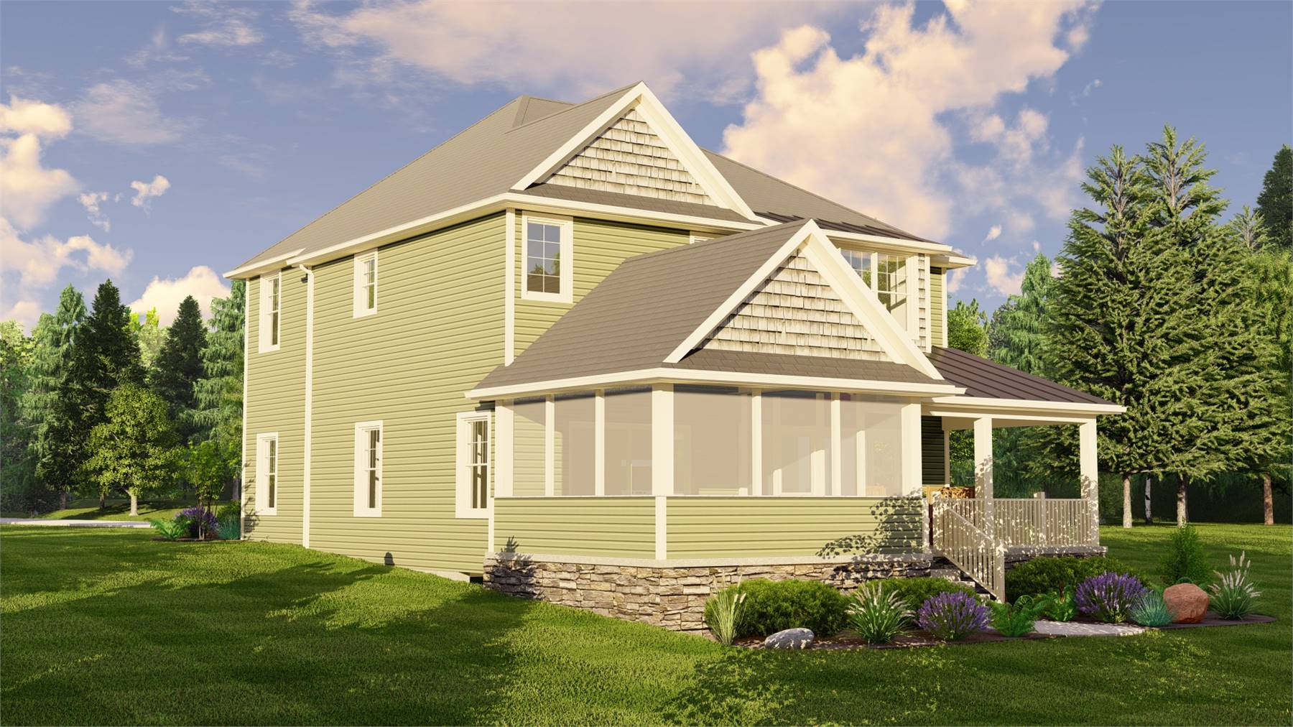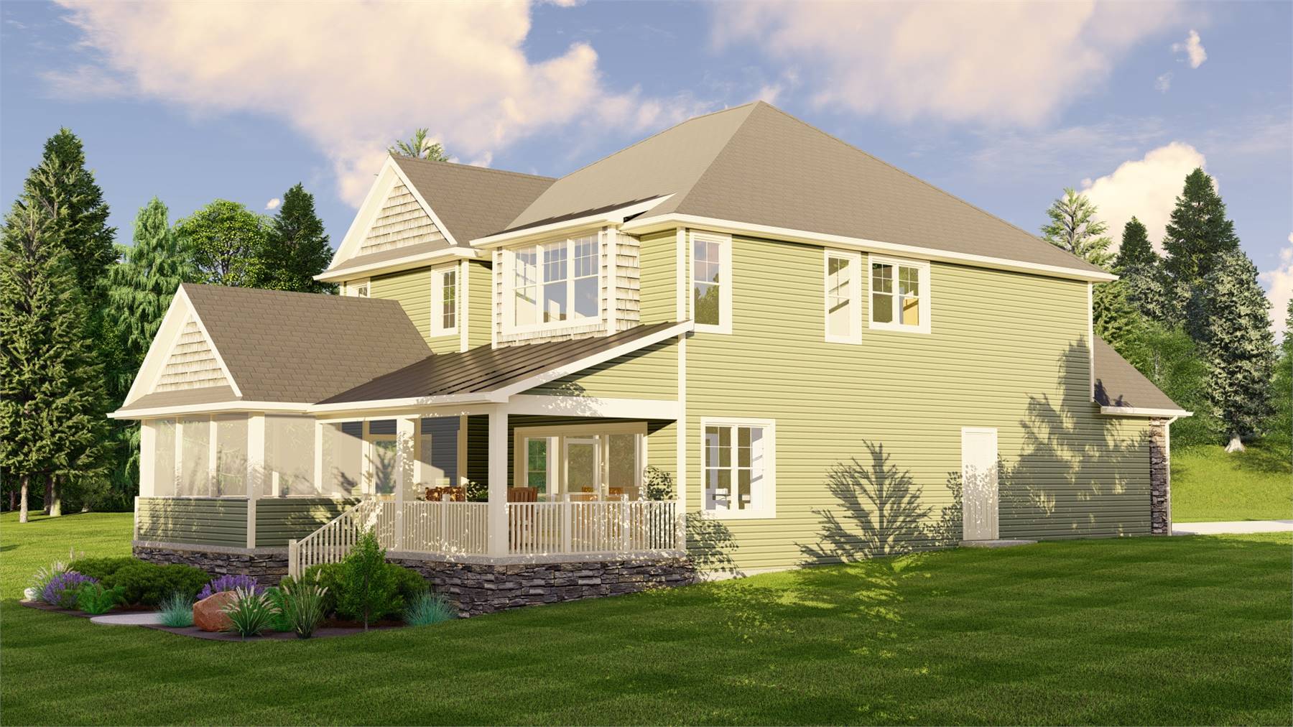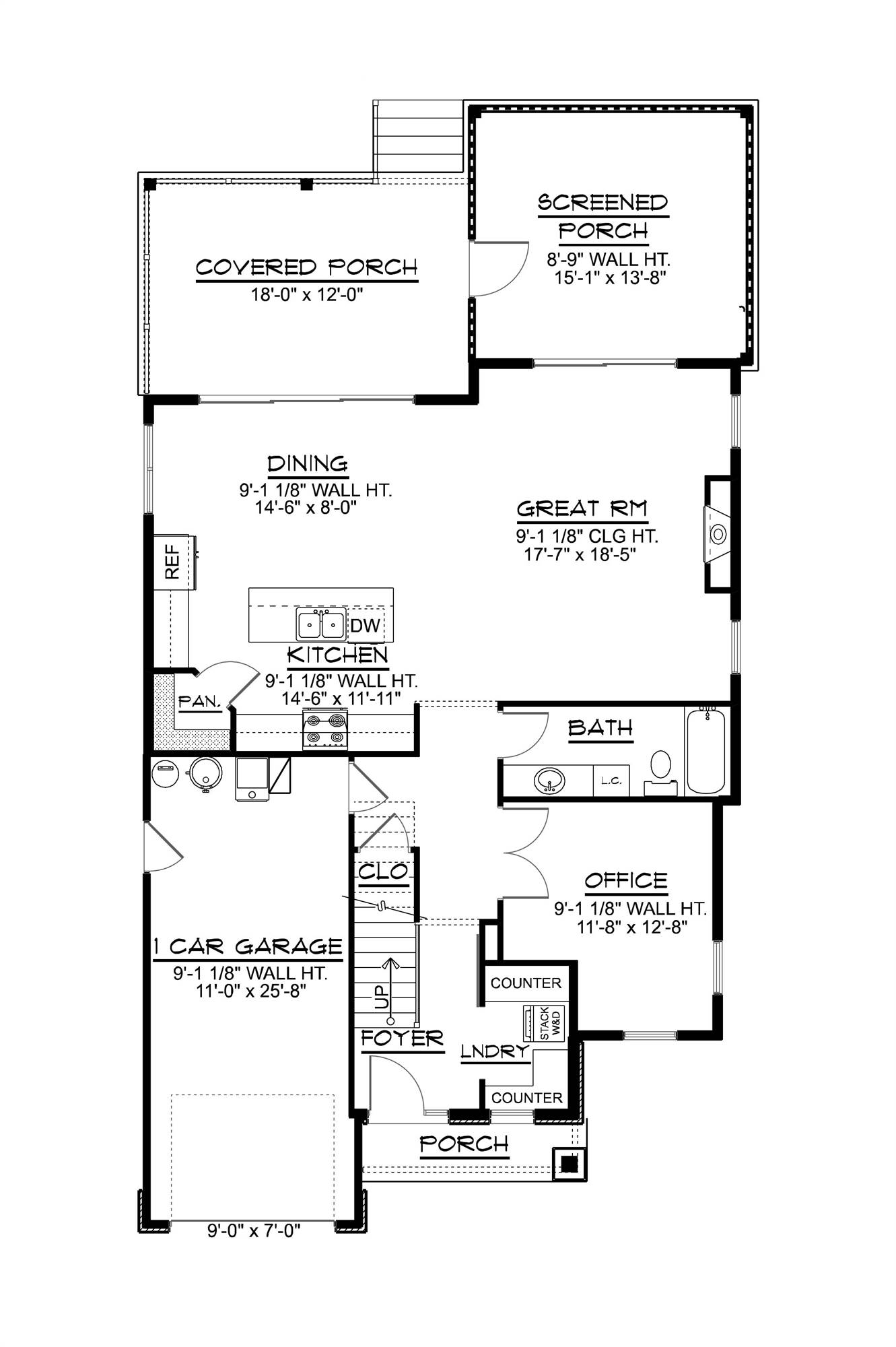- Plan Details
- |
- |
- Print Plan
- |
- Modify Plan
- |
- Reverse Plan
- |
- Cost-to-Build
- |
- View 3D
- |
- Advanced Search
About House Plan 10992:
House Plan 10992 is an exceptional two-story home design for busy families! It offers 2,262 square feet, three bedrooms, three bathrooms, and a one-car garage in a neat and narrow layout ideal for tight neighborhoods. The main level places the open-concept great room with an island kitchen at the rear of the house, alongside the covered and screened porches. Off the foyer in front, you'll find laundry, an office, and a full bathroom. Upstairs, three bedrooms include a five-piece primary suite and two that share a hall bath. There's also a laundry room up here. With this unique layout, you can easily host guests on the main level or just enjoy the flexibility to do more laundry at once!
Plan Details
Key Features
Attached
Covered Front Porch
Covered Rear Porch
Double Vanity Sink
Family Style
Fireplace
Foyer
Front-entry
Great Room
Home Office
Kitchen Island
Laundry 1st Fl
Laundry 2nd Fl
L-Shaped
Primary Bdrm Upstairs
Open Floor Plan
Outdoor Living Space
Screened Porch/Sunroom
Separate Tub and Shower
Suited for narrow lot
Walk-in Closet
Walk-in Pantry
Build Beautiful With Our Trusted Brands
Our Guarantees
- Only the highest quality plans
- Int’l Residential Code Compliant
- Full structural details on all plans
- Best plan price guarantee
- Free modification Estimates
- Builder-ready construction drawings
- Expert advice from leading designers
- PDFs NOW!™ plans in minutes
- 100% satisfaction guarantee
- Free Home Building Organizer
.png)
.png)
